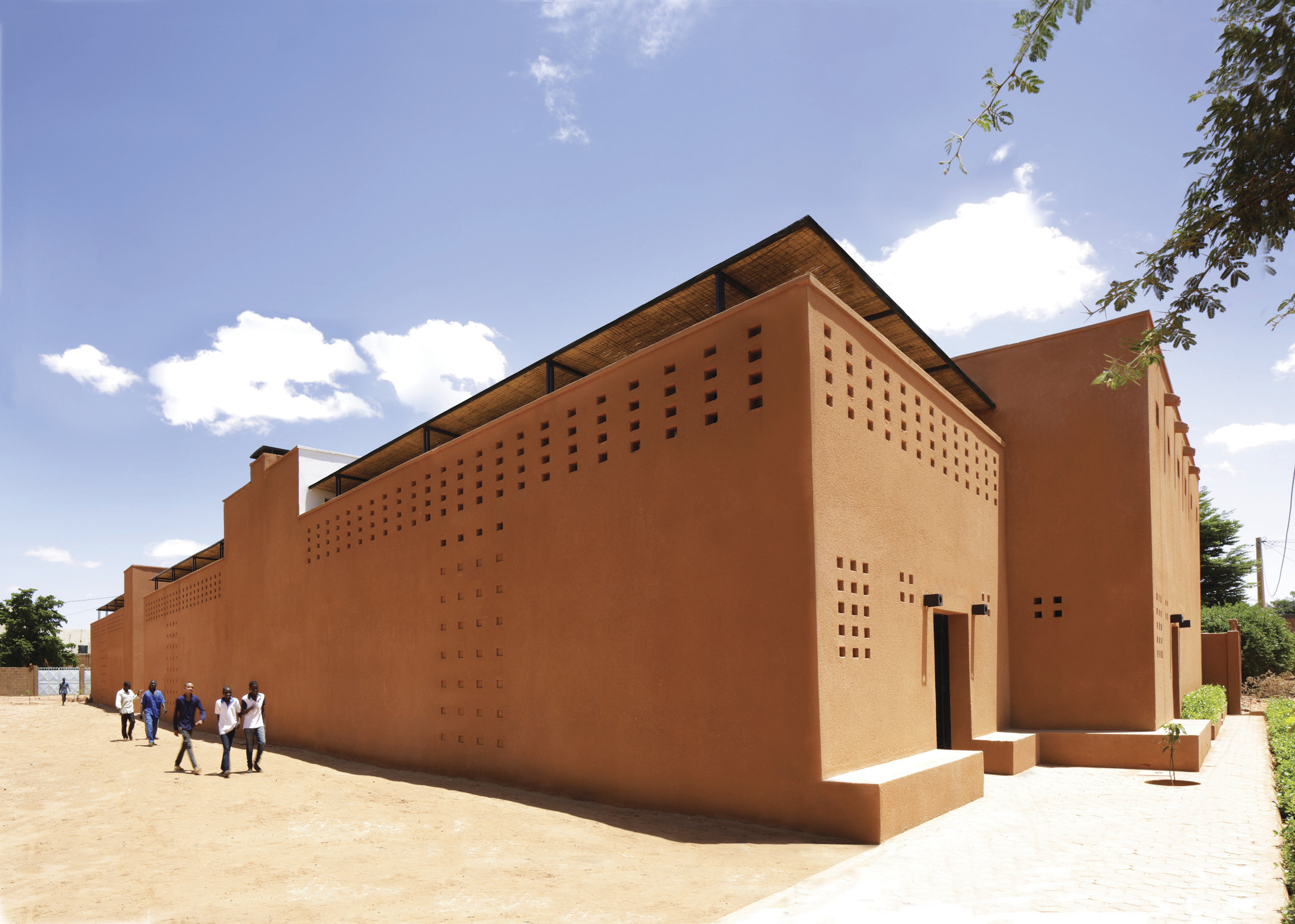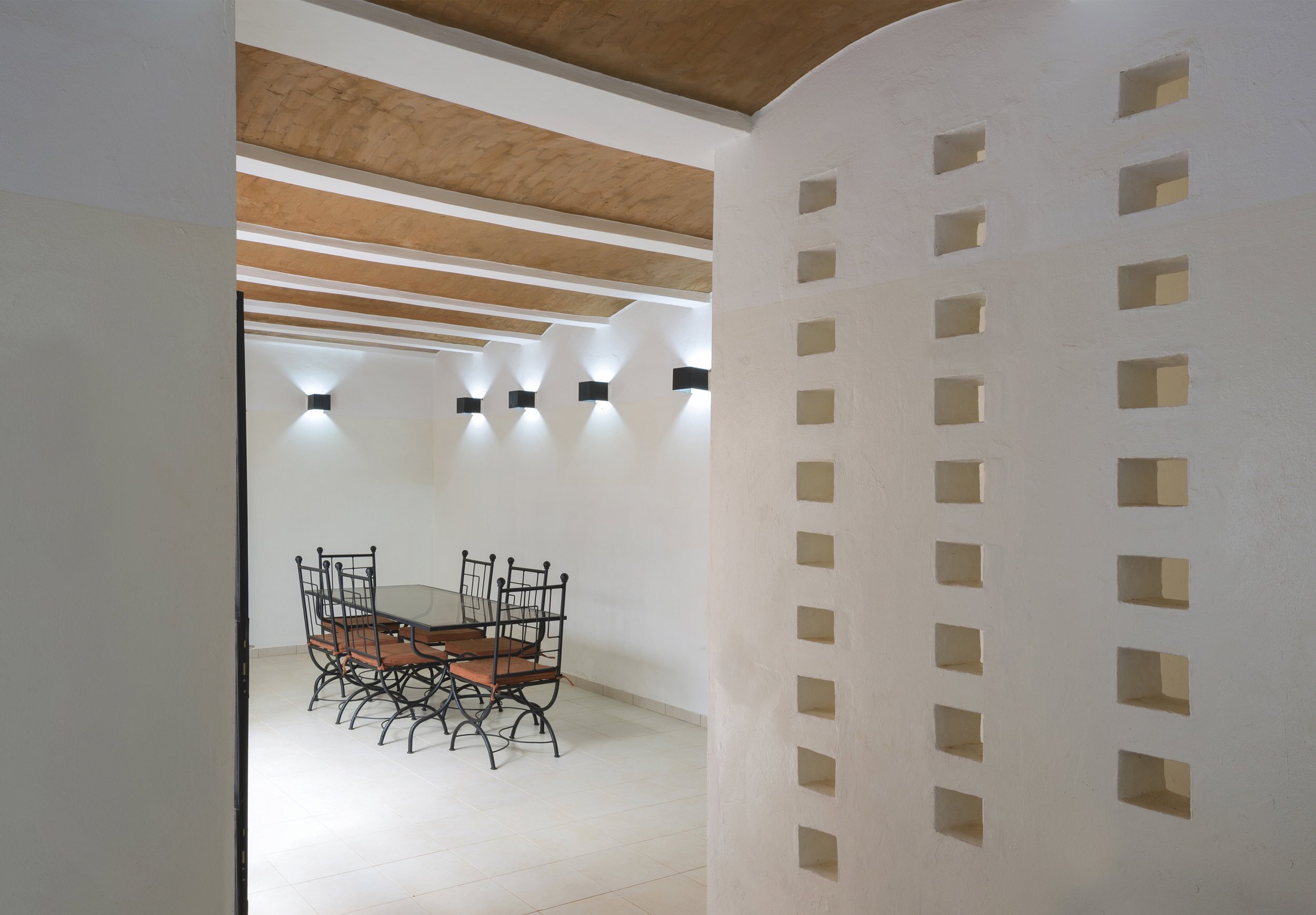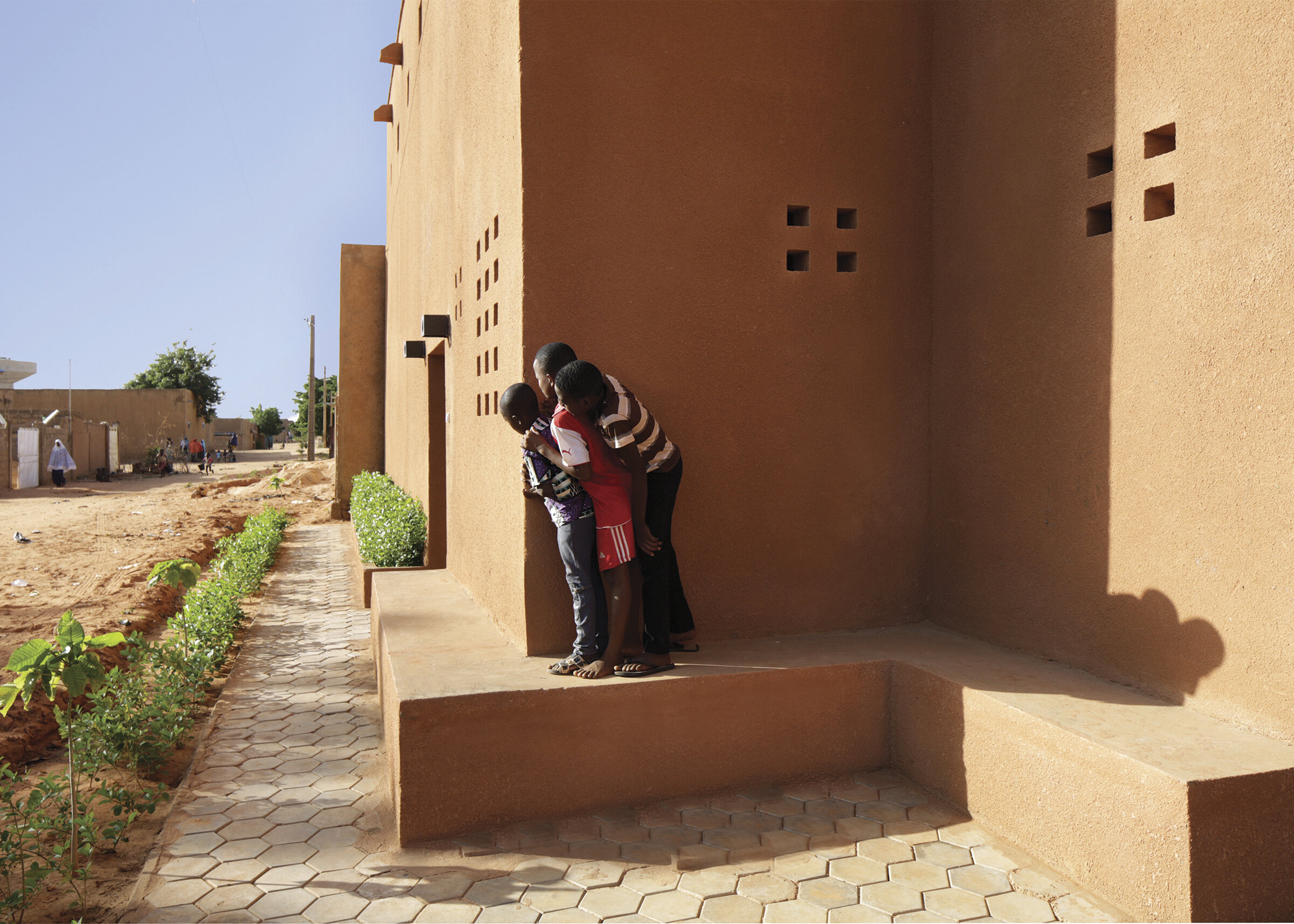A Model for Urban Living in an Extreme Environment
Niamey 2000, Multifamily Housing Complex, Niamey, Niger
Niamey 2000 is an 18,000-square-foot (1,700-m2) housing development designed to address the current housing crisis in Niamey, the capital city of Niger. Like many of the world’s urban centers, Niamey has a rapidly growing need for middle-income housing as populations increase. This multi-family housing complex offers a prototype for affordable, environmentally responsive homes accessible to the city’s expanding middle class. Emphasizing density along with passive solutions for occupant comfort in a sub-Saharan environment, the project proposes a new model for contemporary urban living in extreme climates.
Comprised of six units on two stories, Niamey 2000 occupies the same footprint as a conventional, single-family compound lot. In Niamey as in other urban centers, improving housing density is becoming more important as the city expands and commuting distances lengthen. Urban density is not new to the region—Niamey 2000 takes inspiration from pre-colonial regional cities, such as Timbuktu in Mali, Kano in Nigeria, and Zinder in Niger, which were all dense urban centers in their day. These cities’ organic configurations of intricately intertwined homes were often two or three stories, but maintained privacy and intimacy.
Niamey 2000 emphasizes locally derived resources and traditional building methods which, as in many global urban centers, have been abandoned over the years in favor of concrete. Made of unfired earth masonry, the building maximizes occupant comfort by drawing on passive cooling techniques to slow the transmission of sub-Saharan heat. As a result, the homes require nothing more than a simple fan for cooling, even during Niamey’s hottest days. Living spaces open out onto self-shading courtyards, which are cooled by cross and stack ventilation.
Street entries
Masonry screen
Compressed earth blocks
Natural ventilation concept
Earth masonry vaults
Roof Terrace
Courtyard
Recognition
2020-2022 Aga Khan Award for Architecture Shortlist
2017 Architect Magazine R+D Award
2016 AIA Seattle Award of Merit
Project Team
united➃design - Yasaman Esmaili, Elizabeth Golden, AIA, Mariam Kamara, Philip Straeter
Structural Engineer
Urbatec SARL
Contractor
Entreprise Salou Alpha & Fils
Metal Fabrication
Atelier de Technologie Metallique
Photographs
© united➃design, credit: Torsten Seidel













